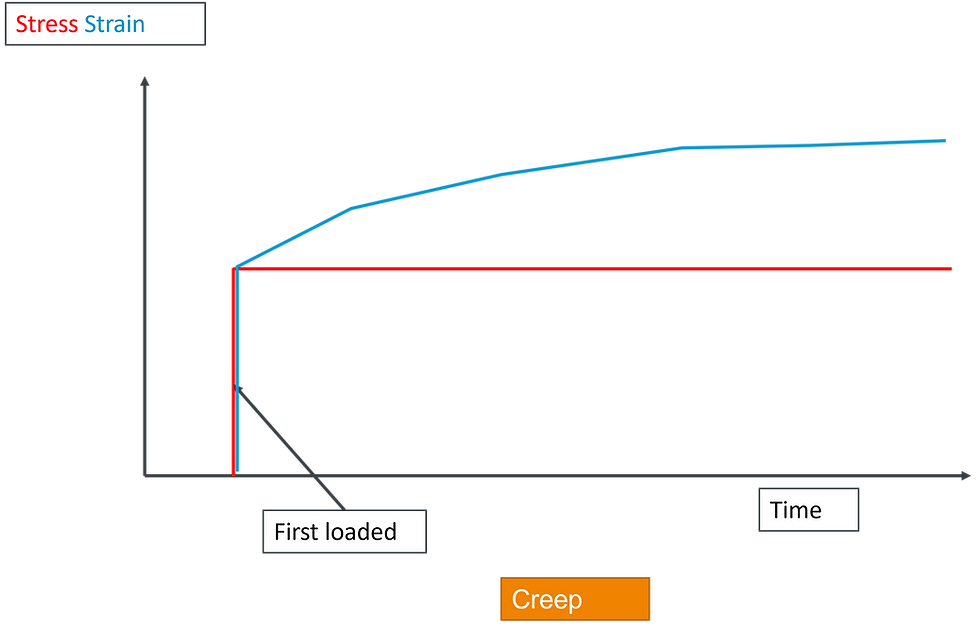How to specify concrete cover
- Si Shen

- Jun 30, 2020
- 2 min read

Engineers typically specify on drawings the required cover to reinforcement for concrete structural elements. These are called ‘nominal covers’, because they are what’s called up on drawings. This blog post briefly discusses how to specify concrete cover.
The required concrete cover may come from 4 different sources:
Durability. The aggressiveness of the environment of the concrete sits in determines the thickness of cover required. Part of this cover is designed to be sacrificial, which means after it spalls off the concrete, the reinforcement is still protected by a minimum amount of cover. Concrete acts as a barrier: 1) a chemical barrier, ensuring high PH environment to prevent the reinforcement from being corroded. 2) a physical barrier, absorbing wears and tears.
Bond. The reinforcement and the concrete behave in composite to each other, and therefore the reinforcement needs to be embedded in sufficient depth for the bonding to be effective.
Fire resistance. Concrete is an excellent material for thermal insulation. Steel starts to soften at around 300 degrees, but concrete remains almost intact until about 800 degrees.
Aesthetic appearance. Sometimes when the concrete is used as finish, there may be a minimum cover requirement so that the reinforcement does not create a visible shading pattern on the surface of concrete.
All of the above lead to a minimum requirement of the cover dimension. The enveloped results from the above becomes what is usually termed ‘minimum cover’. Reinforcement setting out and fixing comes with a tolerance, and therefore to ensure the ‘minimum cover’, there needs to be a tolerance added on top, and the combined cover is specified on drawings, termed ‘nominal cover’.
What is the appropriate tolerance to be used?
Tolerance for cover varies typically between 5mm to 15mm depending on many factors including the following:
· Whether the concrete is in-situ or precast. Tolerance for precast concrete is typically much smaller – between 0 to 5mm
· Diameter of the bars – bigger bars tend to need bigger tolerance as they are usually less easy to be handled and manipulated.
· How is the reinforcement set out on site and on what template. For example, setting out the level by laser would be much more accurate than setting it out with block spacers on blinding.
· Reinforcement detailing – how congested are the bars? do the bars need to be bent on site? Has the detailer made the steel fixer’s life easier by adopting easy-to-handle details?




Comments